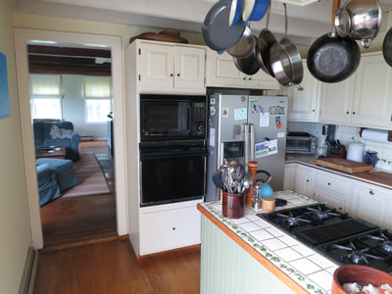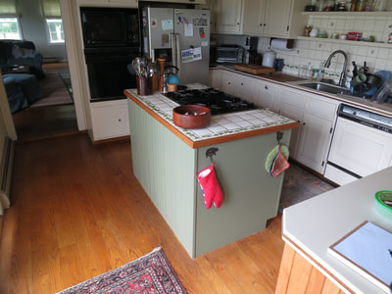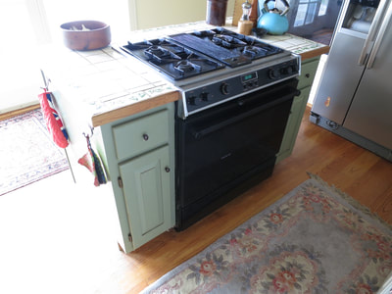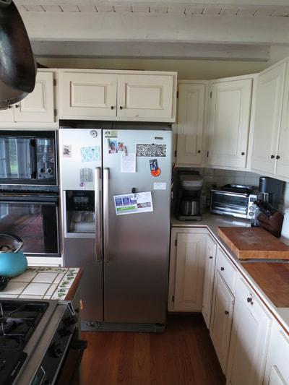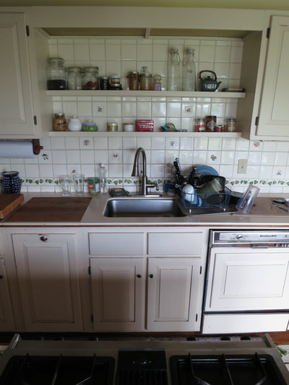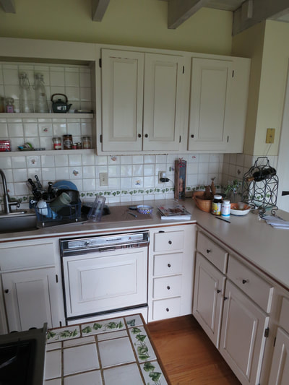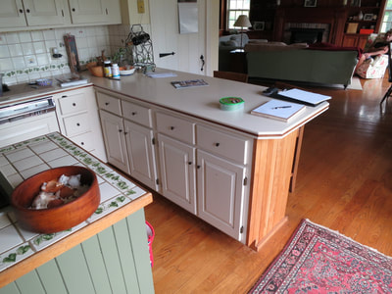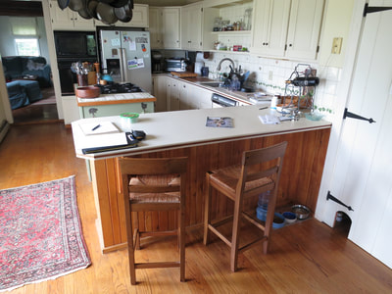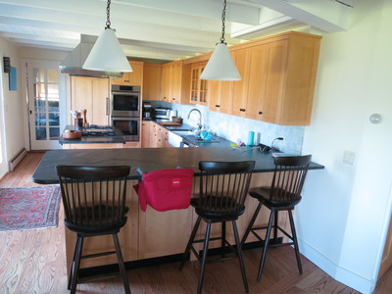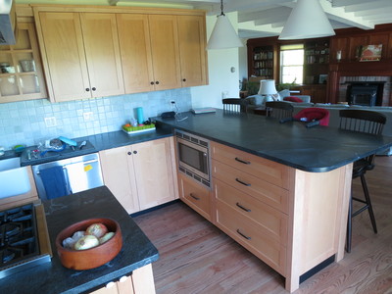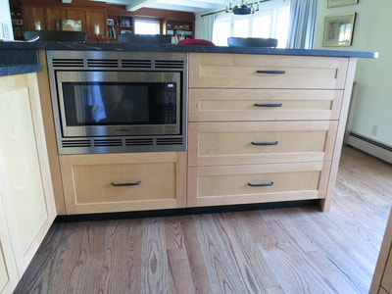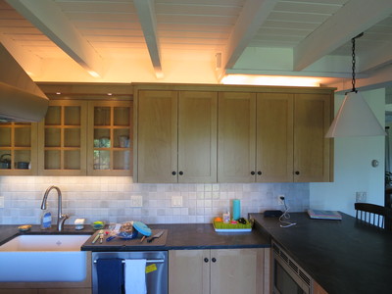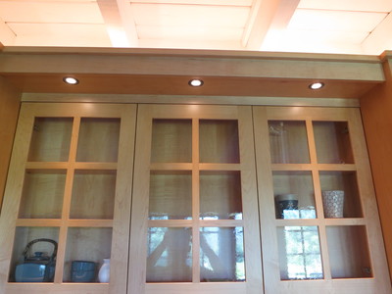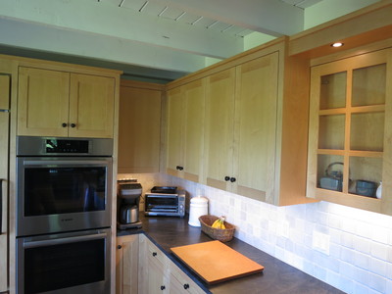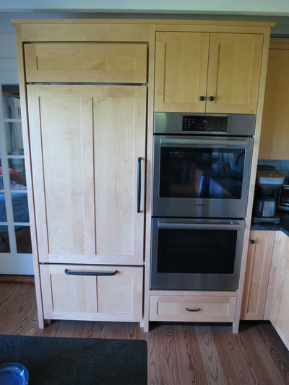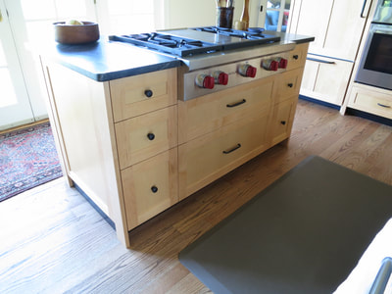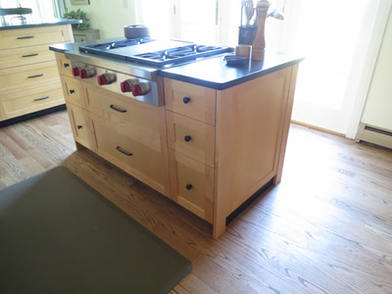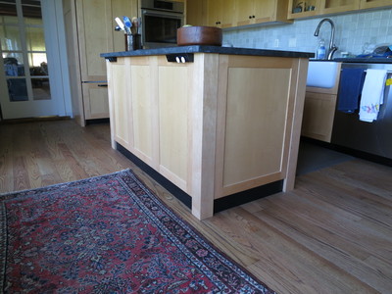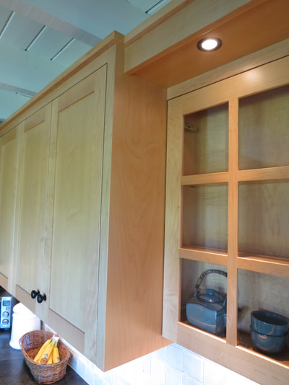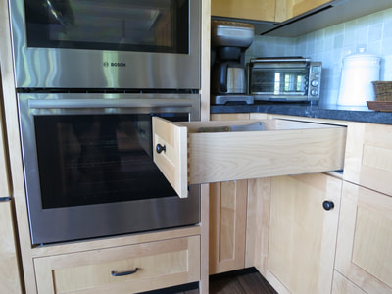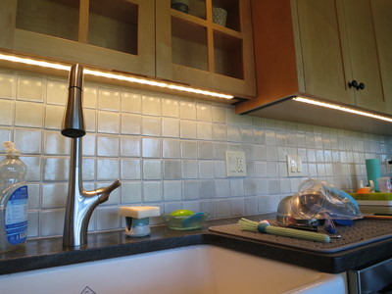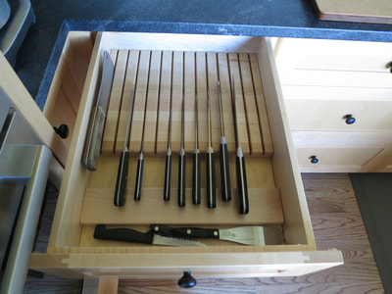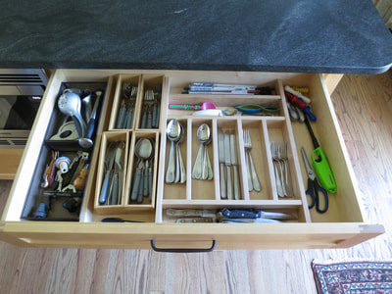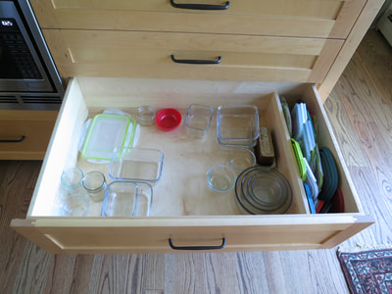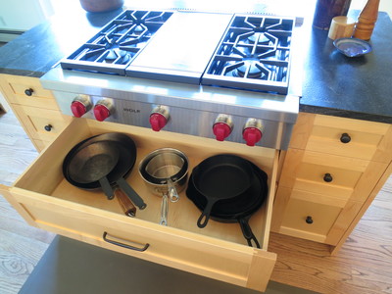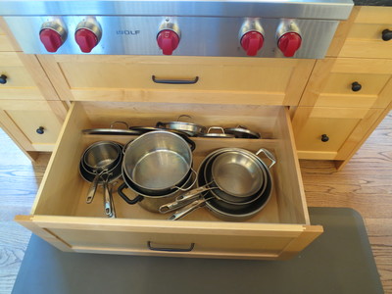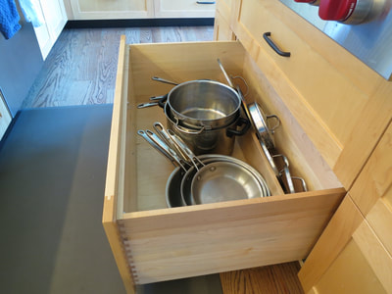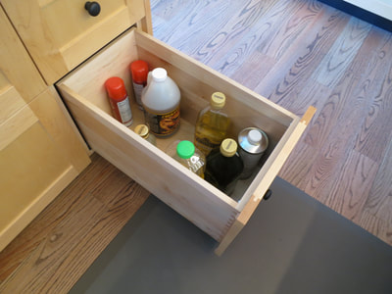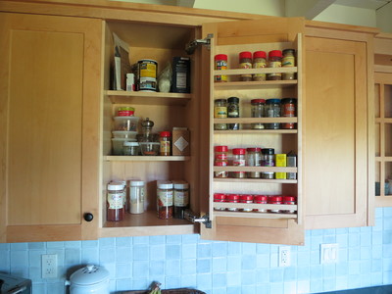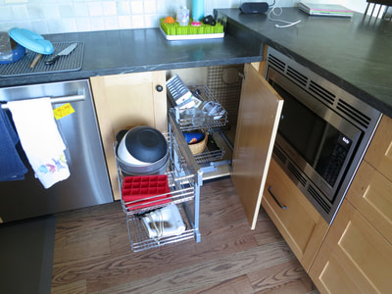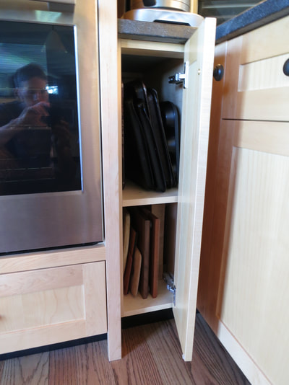A fabulous transformation for an amazing client that I worked in close collaboration with through the entire design phase. BKCW designed, provided detailed specs for electrical and plumbing sub-contractors, fabricated, finished and installed this one of a kind kitchen. Below you will see before and after pictures. Though the overall appearance does appear similar, there were some big changes that allowed this new kitchen to have better flow, more storage capabilities, better lighting and a fresh and timely look. To allow for more space in the kitchen, the door to the basement that was near the peninsula was moved around the corner. This allowed for the peninsula to become wider and move down giving more space in the center of the kitchen to allow for a larger island as well as better maneuverability around the island. Also, raising the countertop height of the peninsula allows for a change in work surface height as well as provide a nice place for the under counter microwave to go.
One of the great perks of a custom kitchen is considering how the client would like to work in the kitchen and store kitchenware. With this information, we were able to create custom drawers for knives, utensils, tupperware, pots and pans, cooking oil containers and spices.
This kitchen was fabricated out of hard maple and spray finished using a Greenquard and Clean Cure certified two part conversion varnish.
One of the great perks of a custom kitchen is considering how the client would like to work in the kitchen and store kitchenware. With this information, we were able to create custom drawers for knives, utensils, tupperware, pots and pans, cooking oil containers and spices.
This kitchen was fabricated out of hard maple and spray finished using a Greenquard and Clean Cure certified two part conversion varnish.
Before
After
