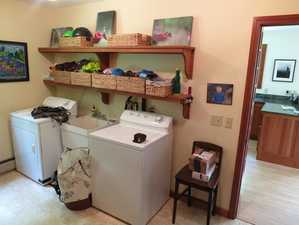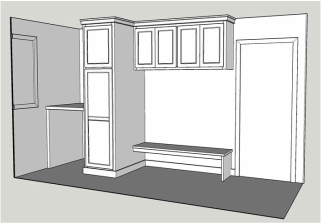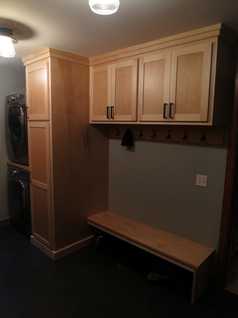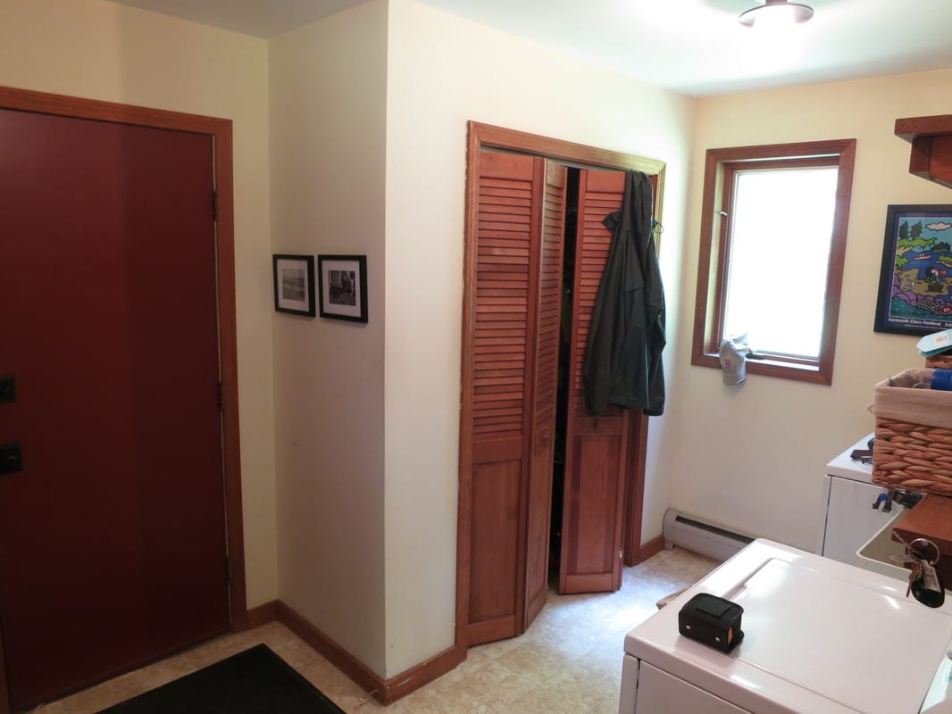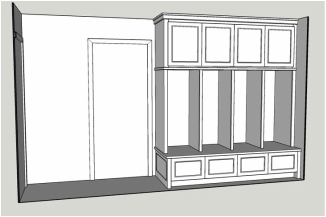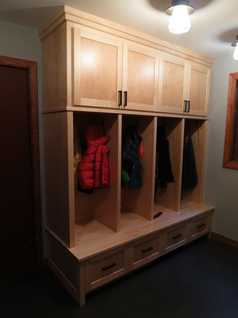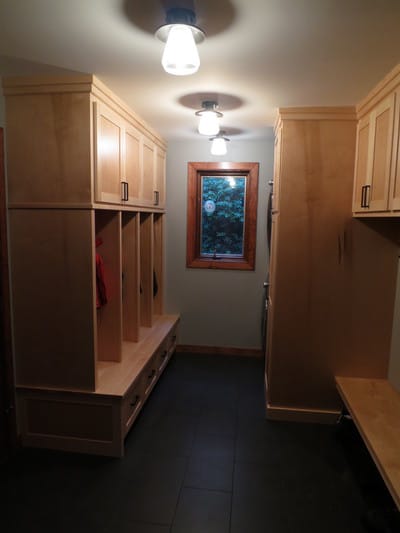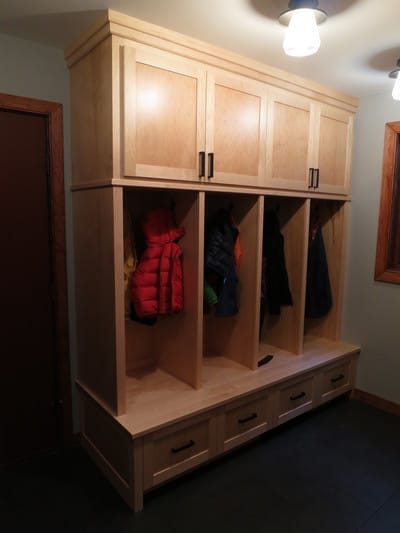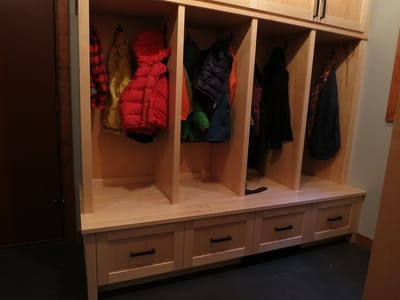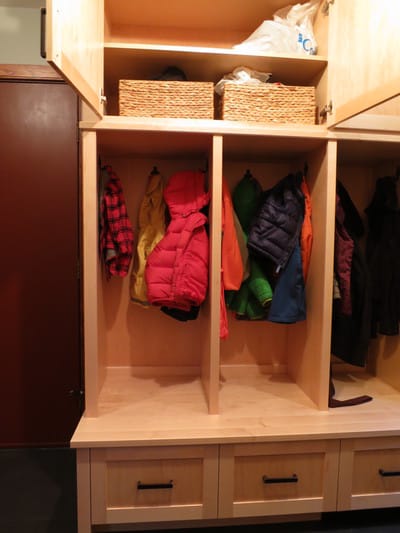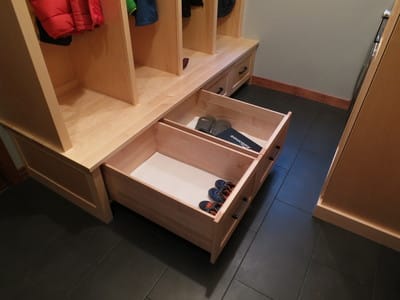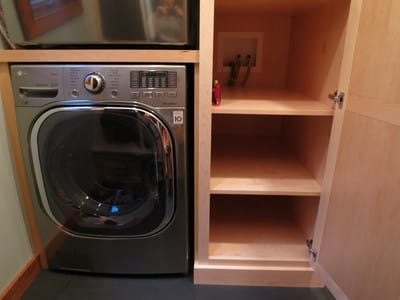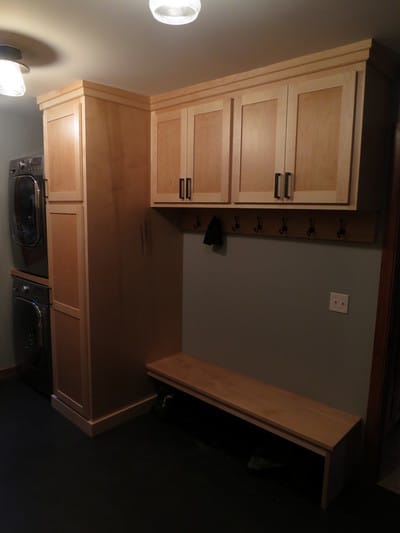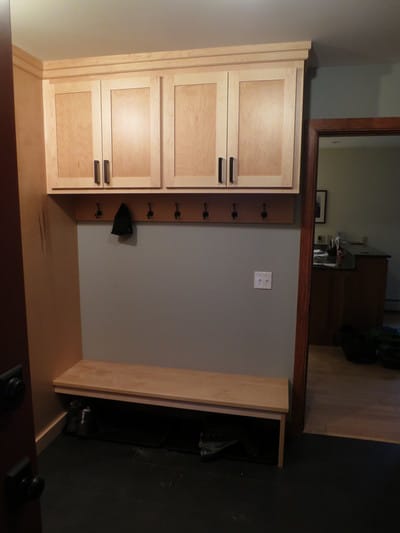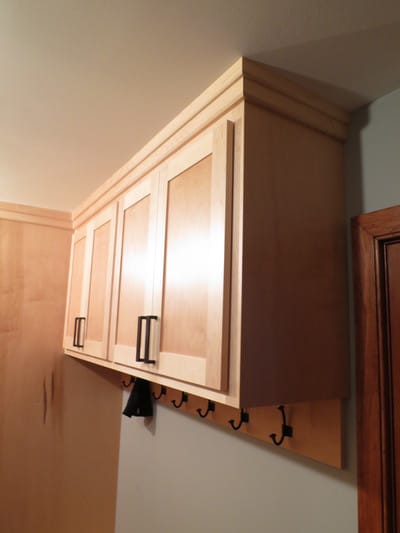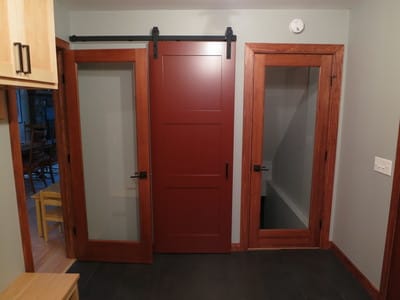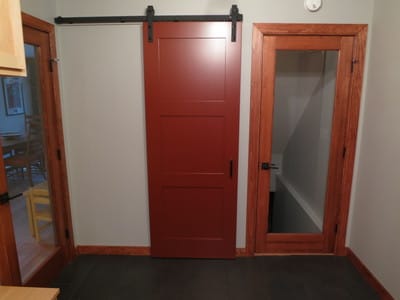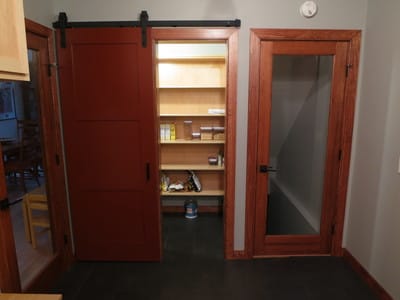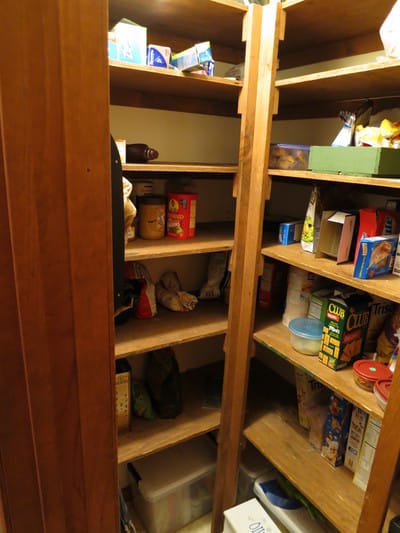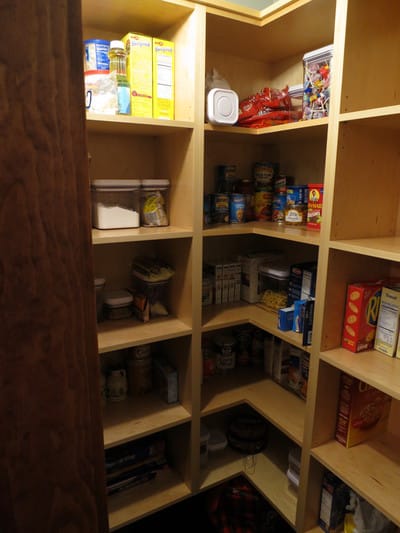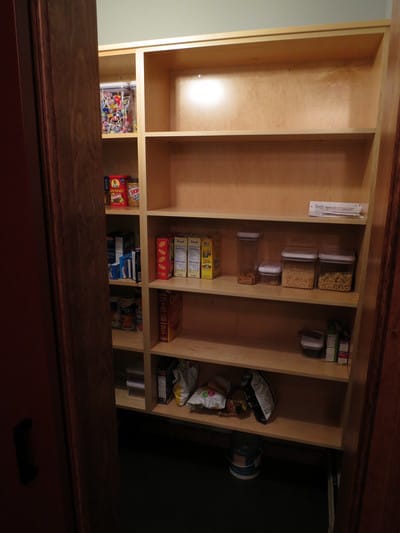This mudroom was designed in collaboration with the client by BKCW to utilize the existing space as efficiently as possible. General contracted by Mike Baumann and fabricated by BKCW, this natural maple cabinetry and sliding barn style door in red provide function and is pleasing to the eye. By choosing to stack the washer and dryer and tucking them behind a floor to ceiling utility cabinet, the wall became open to allow a space for guest coat hooks with a bench below for putting on and taking off shoes and a storage cabinet above. On the opposing side, by removing the old closet and replacing it with an open locker cabinet, greater function was achieved. Extra shoes are easily stored in the 27" full extension drawers and the family jackets and outdoor gear are easily accessible. Baskets in the cabinets above provide a great place for hats and mittens to be stored in the warmer months. Additional seating is created by having the lower drawer section of the built-in at sitting height and stepping it out from the locker section. This design also allowed for the removal of a baseboard heater and replacing it with a more hidden toe kick heater. This design allows the whole family to put on and remove gear without feeling crowded. The sliding red barn door was sprayed with conversion varnish to match the existing door leading to the garage. This door not only gave the mudroom a Vermont touch, but allowed for surrounding doors to function properly while hiding the walk in pantry. The walk in pantry now has adjustable shelves and utilizes the space more efficiently. A mudroom with function and appeal is a must when living in New England.
Before Design After
